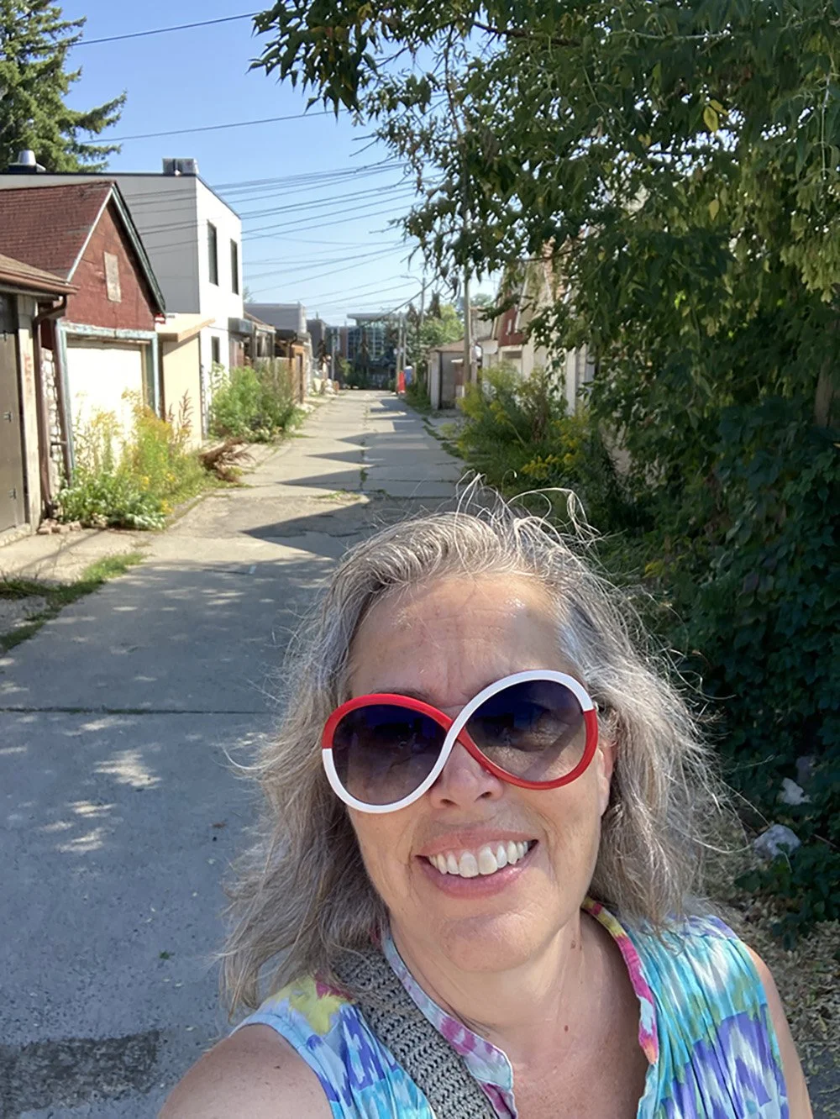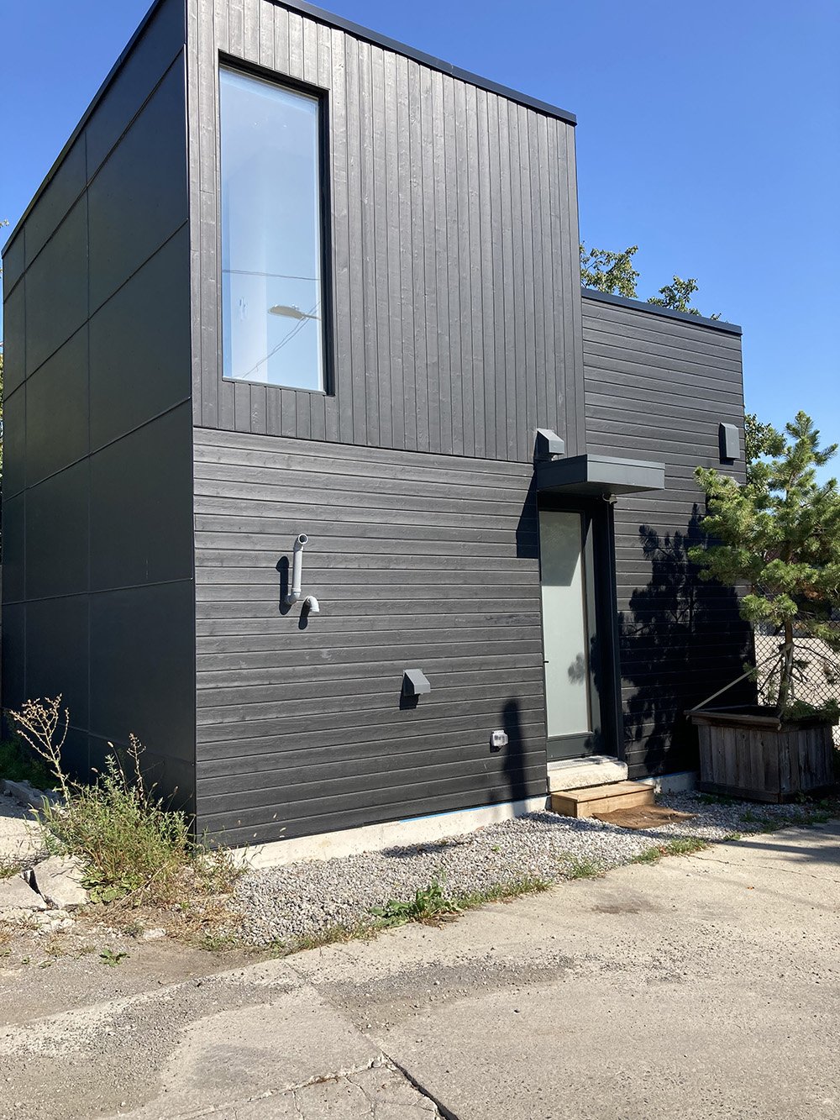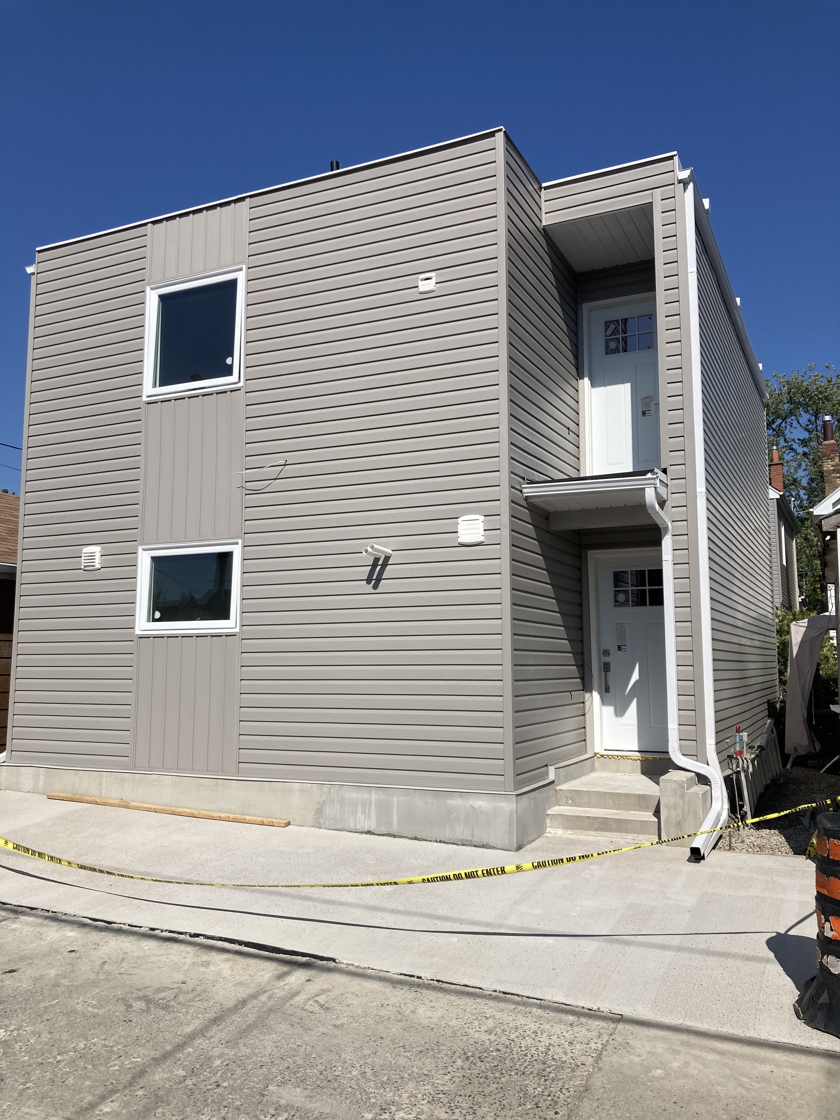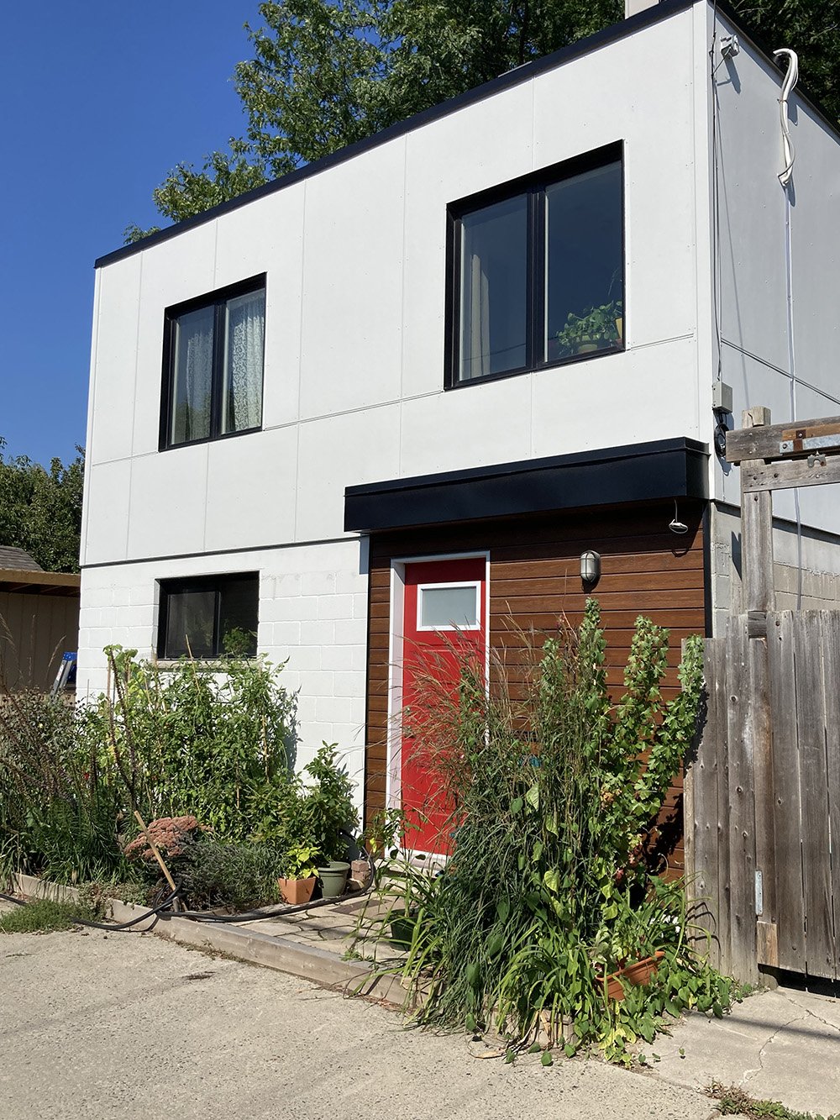A west-end laneway that's becoming a street
When I ran into Franz Hartmann on the street in October 2021, he was excited when I shared the seeds of the plan I was germinating - to build a laneway suite, leave my legal practice, and achieve a simpler life.
Franz* and his partner, Karen Craine, were part of my social circle when I first came to Toronto 30+ years ago. I was even at their commitment celebration at Bistro 999 when that address meant something! We’d drifted apart though as many do when they leave school despite following similar paths. We occasionally reconnected at things like the Toronto Environmental Alliance Ecobunk awards and NDP fundraisers. And, Karen was the long-time law clerk for our law firm competitors. But the excitement on that street-meeting in October 2021 was all about the present day - you see Franz and Karen were 90% done their own laneway suite!
At the time, I was limiting contact with most, but two weeks later, I threw COVID-caution to the wind and toured the near-complete Hartmann-Craineville. I marvelled at how house-like it was. And envied the fact they’d hatched their plan two years before me. Sure, they’d been caught in pandemic-related supply chain interruptions but they’d gotten at least some of the work done before the costs really started to escalate. I have since coveted the more favourable borrowing rate they surely got.
Post-tour, Franz and I sat in the kitchen of the main house and he caught me up on their real estate story. In 1998, they bought a triplex on Bartlett near Dupont and Dovercourt in Toronto’s west end. The basement flat was never, in their view, livable so they’d left it empty but they’d rented out the upper level in the early years. By the time they became parents, they’d absorbed the upstairs apartment into theirs. Many houses in this area of Toronto back onto laneways, including theirs. Enviro to the core, the Hartmann-Craines have never owned a car but used their garage for storage.
Franz reported that although their daughter had left home for university, she hadn’t fully fledged. Even if she was ready to purchase a home, unless we fundamentally change our approach to housing, the reality is that most young people will never get into the market. For some time, Franz and Karen had been considering options for her and for them. A second unit would give them flexibility as a family or a passive income stream. Reverting their house to two units seemed like a trip back in time; selling this property and buying a duplex would mean expenses like land transfer tax. When the City adopted its Laneway Suite by-law in June 2019, that seemed the obvious choice to meet their needs.
Franz and Karen retained green architect, Monica Kuhn, to create a space that takes full advantage of all the enviro bells and whistles - heat pump included (they have one for their main house too). They also aimed to construct to allow them to age in place, should their circumstances keep them in the laneway behind their house. Their third goal? To avoid the time required to go through committee of adjustment, the body at the city that holds hearings about proposed property changes that require minor variances. They needed therefore to meet the requirements of the by-law. By late in 2019, they had their preliminary as-of-right design ready and their financing lined up.
The COVID19 emergency was declared before they had a chance to roll the ball any further. They paused until late in 2020 and in June 2021, their contractor began construction. By my tour in October, it was looking pretty “done.” Only through my own experience 18 months later would I realize that “done” and “done-done” are very different statuses! To save some money where they could, Franz and Karen chose to do the final finishes themselves and, with lots of help from friends, it was move-in ready for the tenants they’d lined up for February 1, 2022. Those tenants, drawn from their broader circle of friends, are still living there and loving the space. The rent of $3200 is extremely reasonable given the increase in housing costs in the last year.
The finished product? 1200 square feet (1000 usable) of energy efficient living space with electrical (which includes heating and cooling) costs of $120-130/month. Pretty great looking on the outside too, as you can see in the photos. There’s photos of all the houses on the lane. Theirs is the white one with brown trim, a red front door, and a garden at the back.
Will Franz and Karen end up living there? Yes, they figure they will one day. They aren’t quite done with their main house yet, though. It’s tough to give up a street front with a big porch for dining. But with six new houses on their short lane already, one day it will have the same look and feel of a street. Until then, this is a pretty sweet infill project. And an inspiration to those behind them in Toronto’s laneway suite pipeline.
Want to read a bit more about the project and see some interior pictures? Check out the Toronto Life article featuring the Hartmann-Craine laneway suite from January 2022 linked here.
*Franz is now the Co-ordinator of the Alliance for a Liveable Ontario.
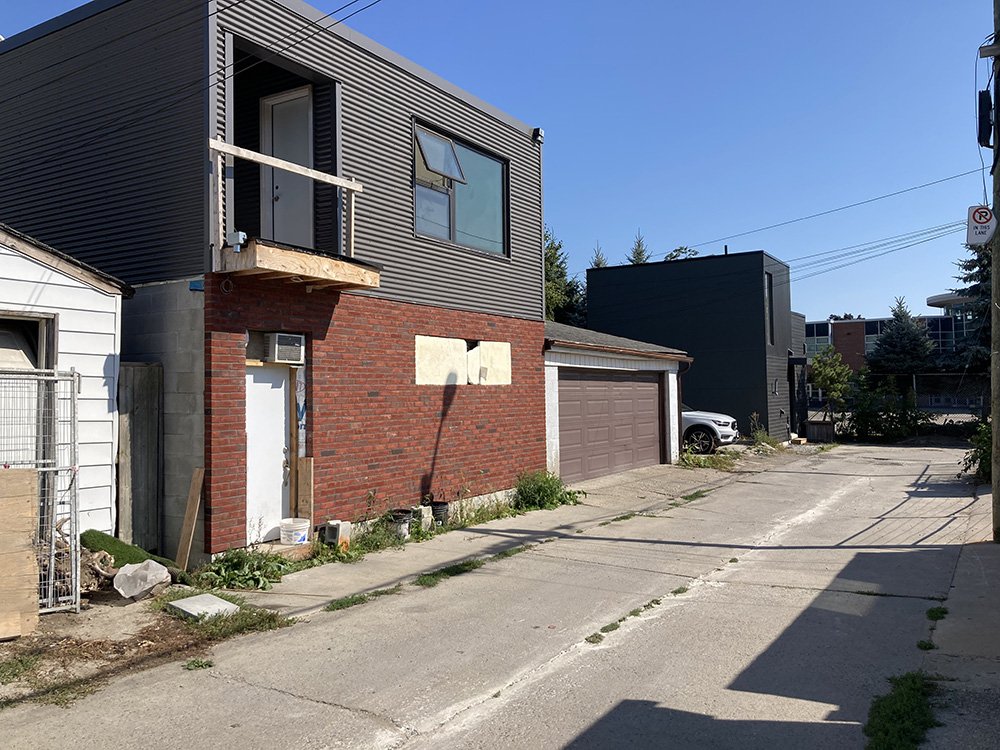
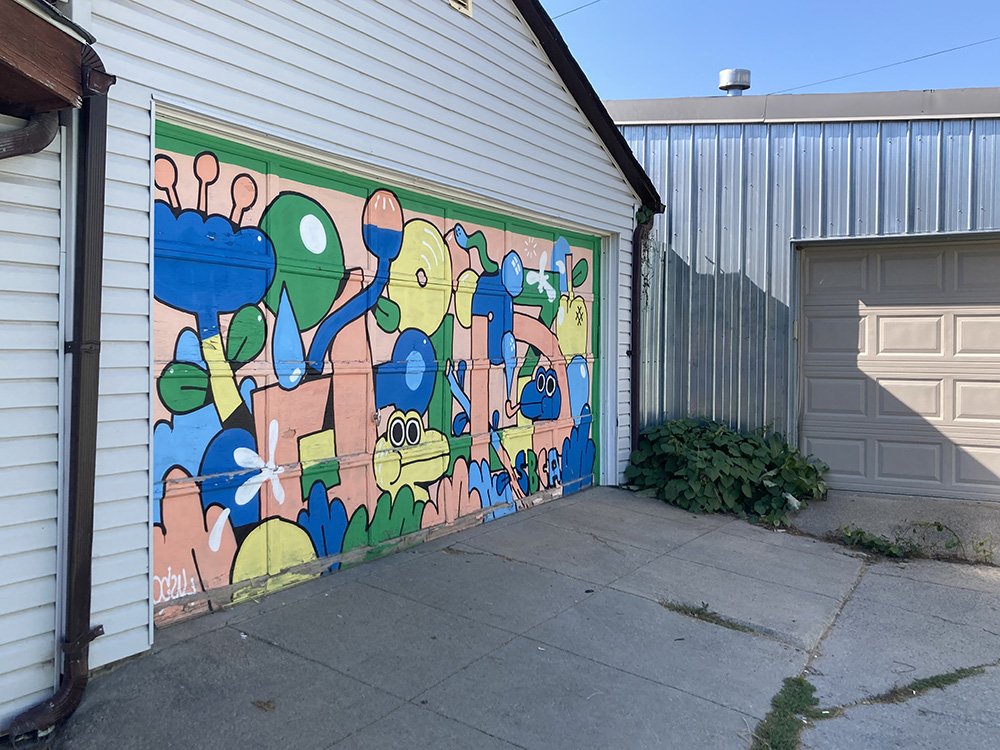
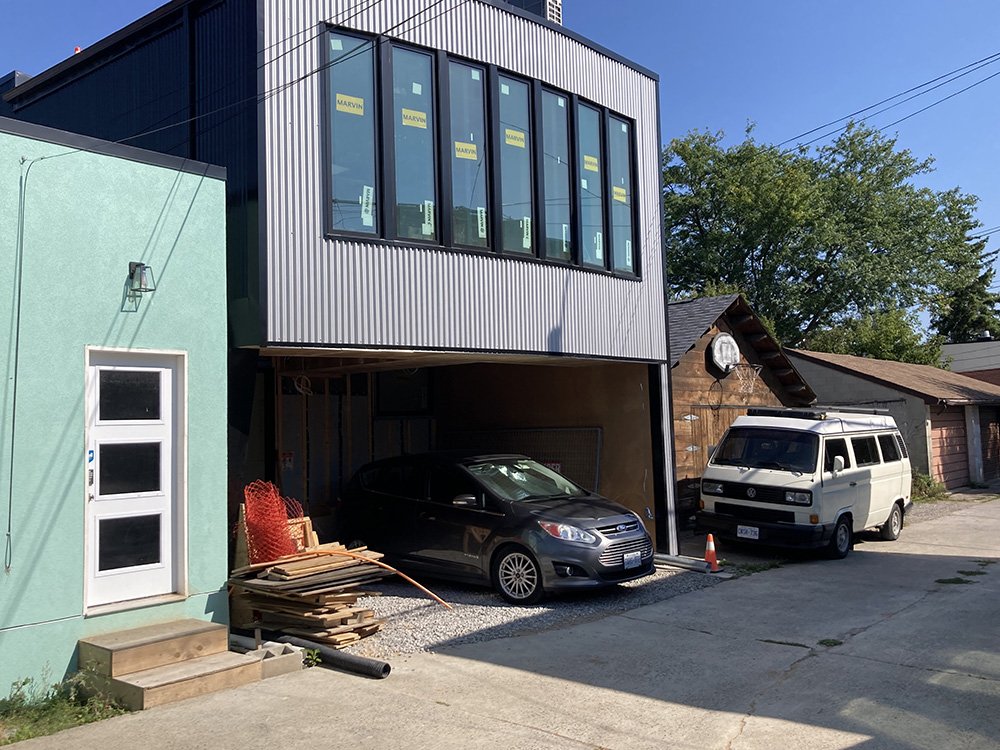
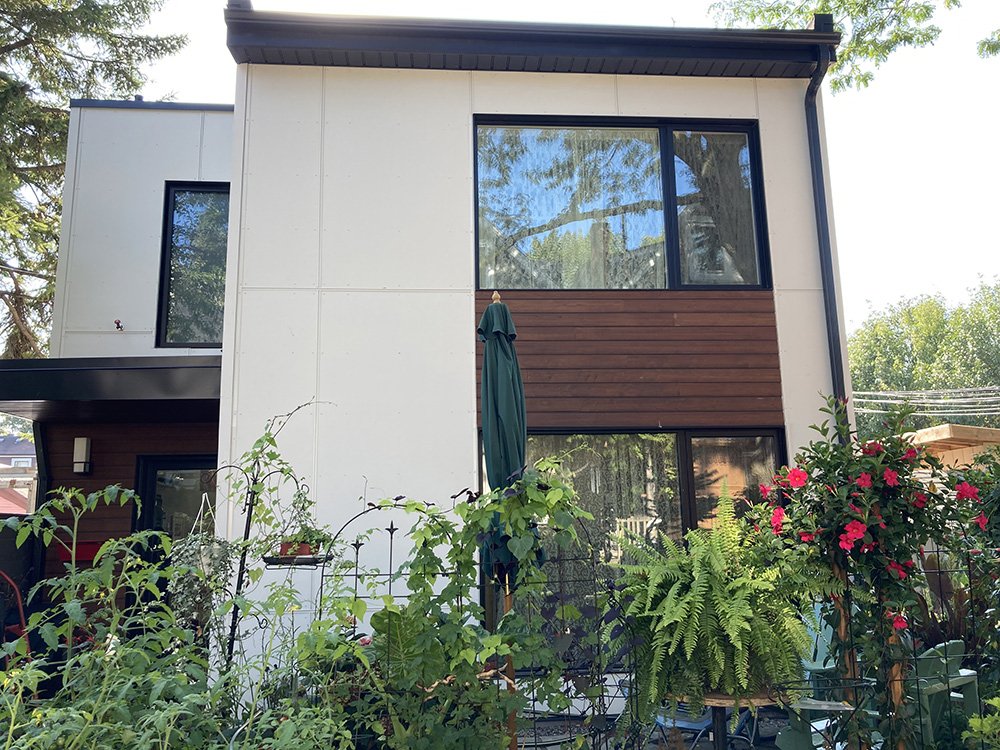
If you like what you’re reading, there is no greater compliment than to become a subscriber. Sign up with your email address to receive news and updates. Usually one each week - I promise I won’t spam you every day! (I wish I were that productive!)
